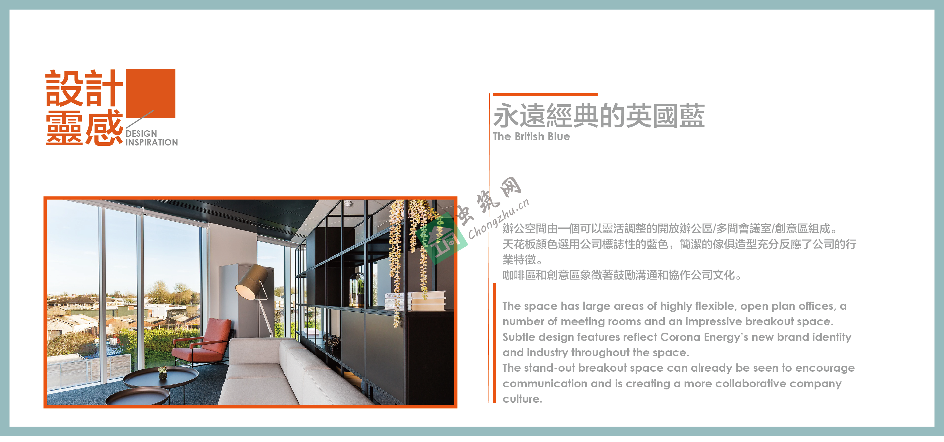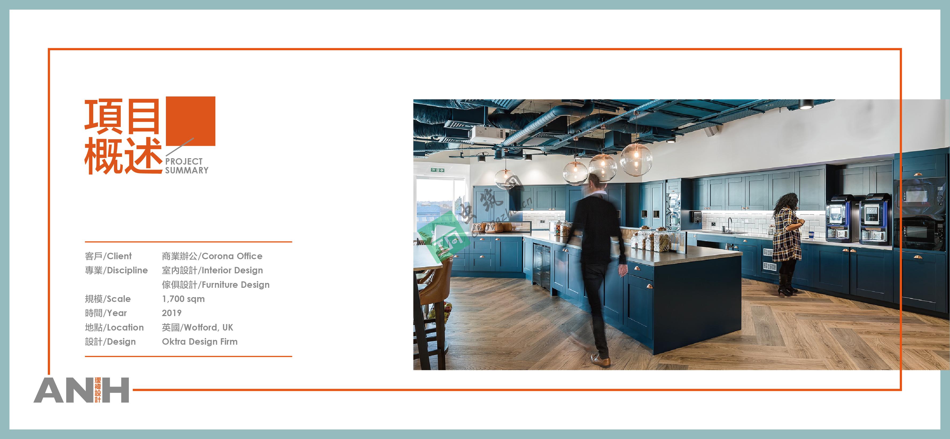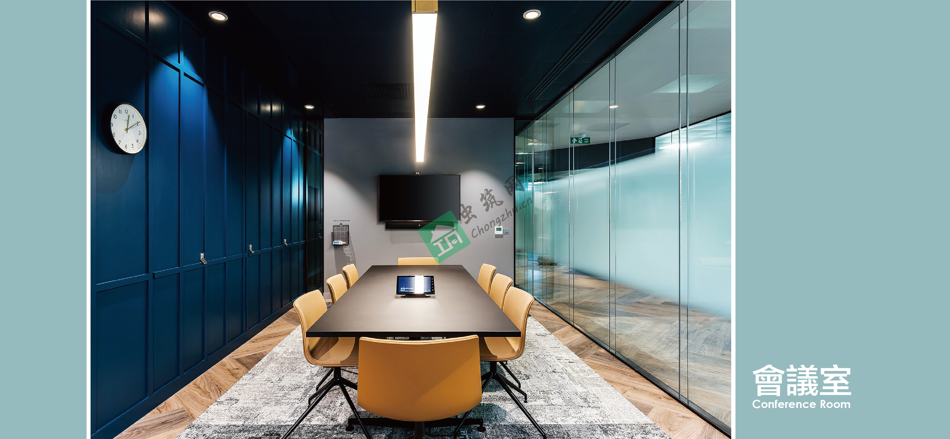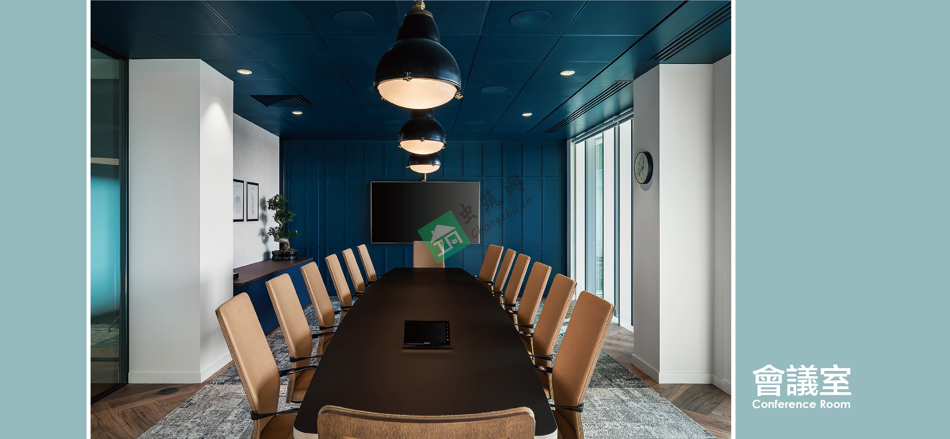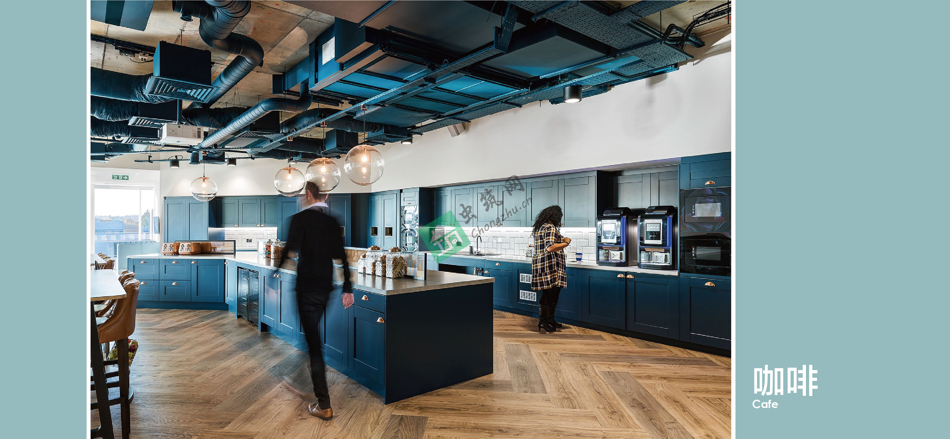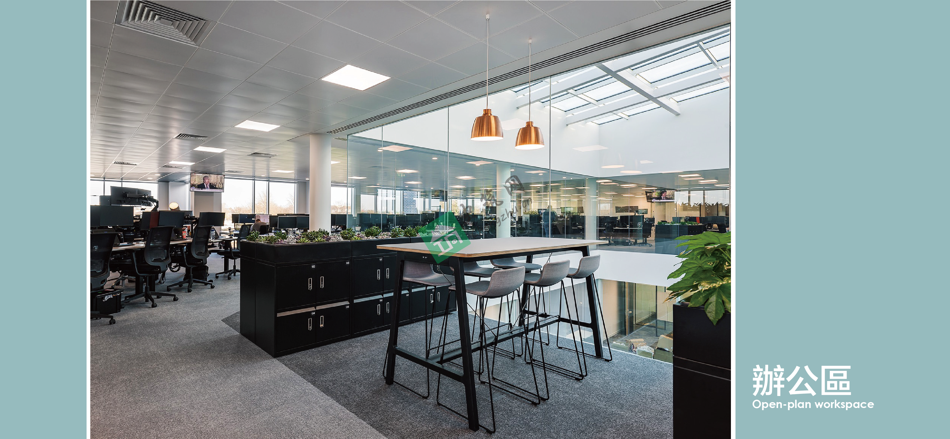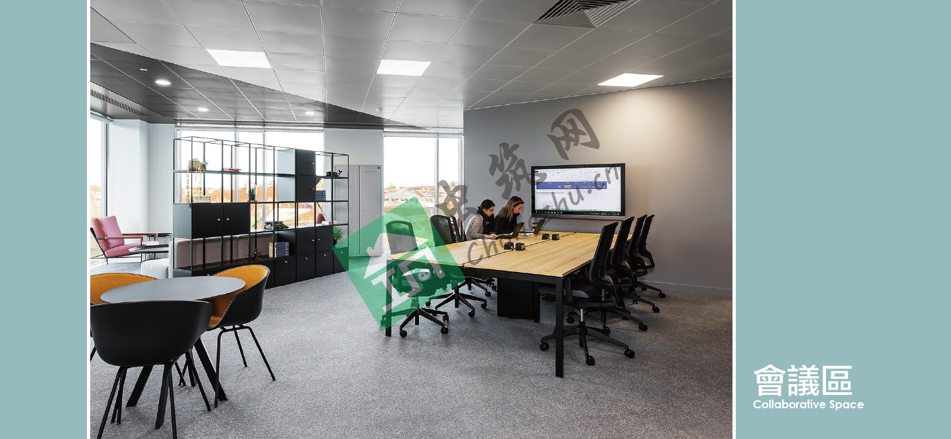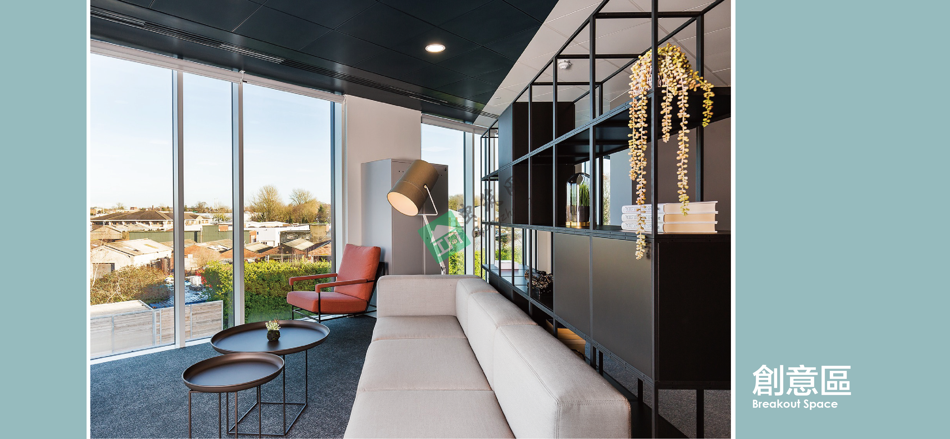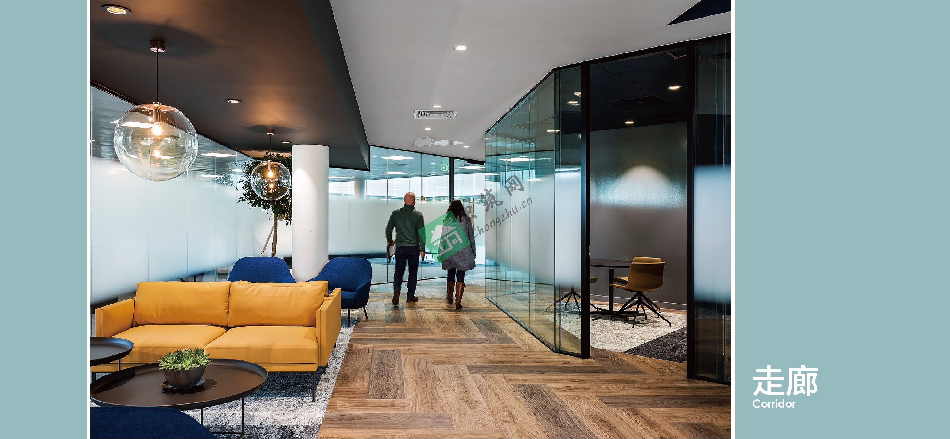項目地點:無要求
是否站內:否
項目類型:室內設計
專業類型:室內設計
建筑面積:5000㎡以內
設計工期:60天
項目說明:
業主Corona公司對於辦公區設計的要求是:將辦公室打造成為能夠建立企業良好形象和文化以及鼓勵公司員工士氣的載體。
業主Corona公司期望新的辦公室在原有基礎上有明顯的提升,為了確保達到他們的要求,設計公司甚至在現場搭建了1:1比例模型,讓公司員工實際體會未來使用的空間。
完成後的辦公室,由一個大的可以靈活調整的開放辦公區/多間會議室/創意區/咖啡區組成。設計中最大的特點是採用經典的英國藍作為天花板和主要立面牆顏色,而簡潔的傢俱造型充分符合公司的行業特徵。創意區深得員工喜愛,完全實現了業主對於設計的最初要求。
“They wanted to use their office move as an opportunity to rebrand, evolve their company culture and create an inspiring office environment for current and future employees.
As the office space Corona Energy acquired was significantly different to their previous space, we held numerous design workshops to ensure our design aligned with Corona Energy’s vision. To help them visualize our design in the space, we marked out the floorplan on-site and physically walked them through the plan.
The final space has large areas of highly flexible, open plan offices, a number of meeting rooms and an impressive breakout space. Subtle design features reflect Corona Energy’s new brand identity and industry throughout the space; pops of colour and sprayed surfaces reference their brand, exposed ceilings highlight the building’s electrical wiring and large screens in the reception area display the building’s energy usage. The stand-out breakout space can already be seen to encourage communication and is creating a more collaborative company culture.”?
says Oktra.
