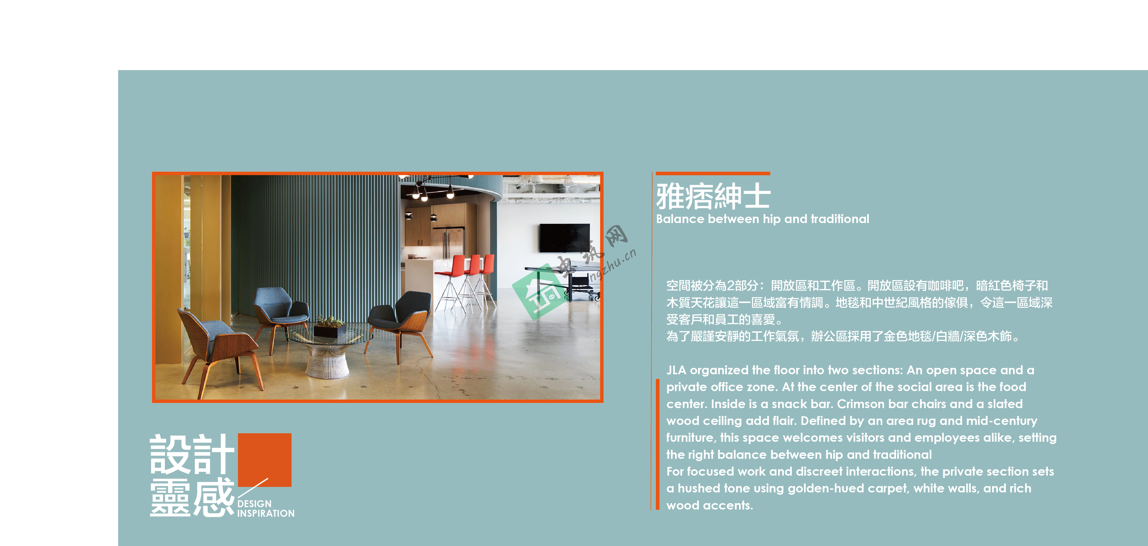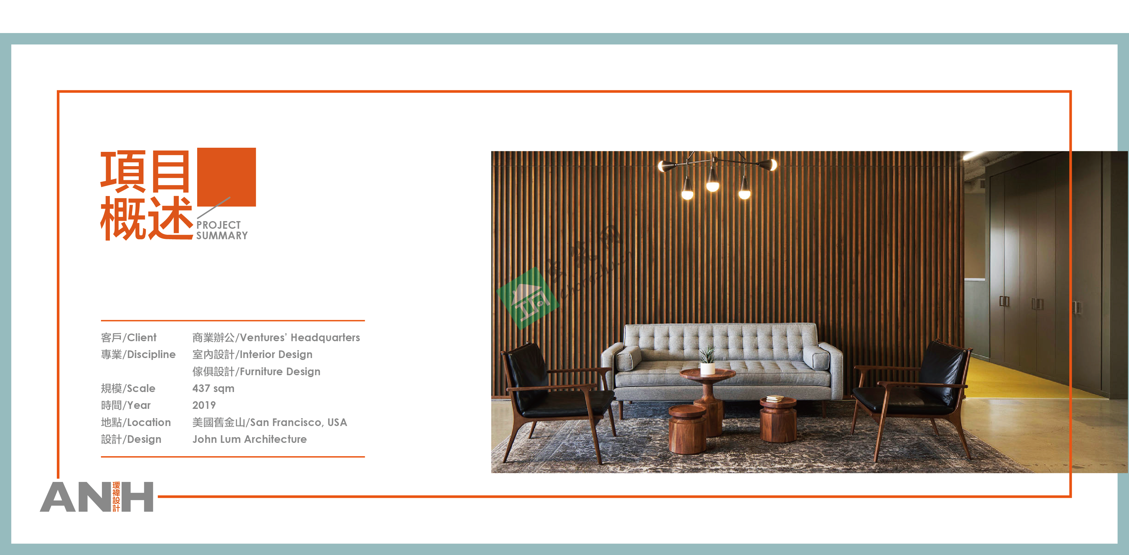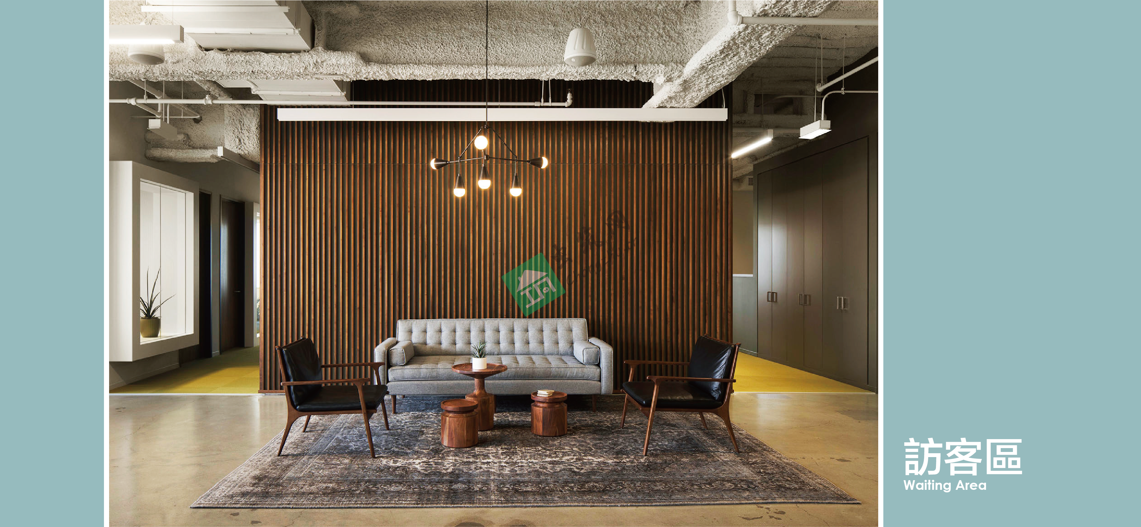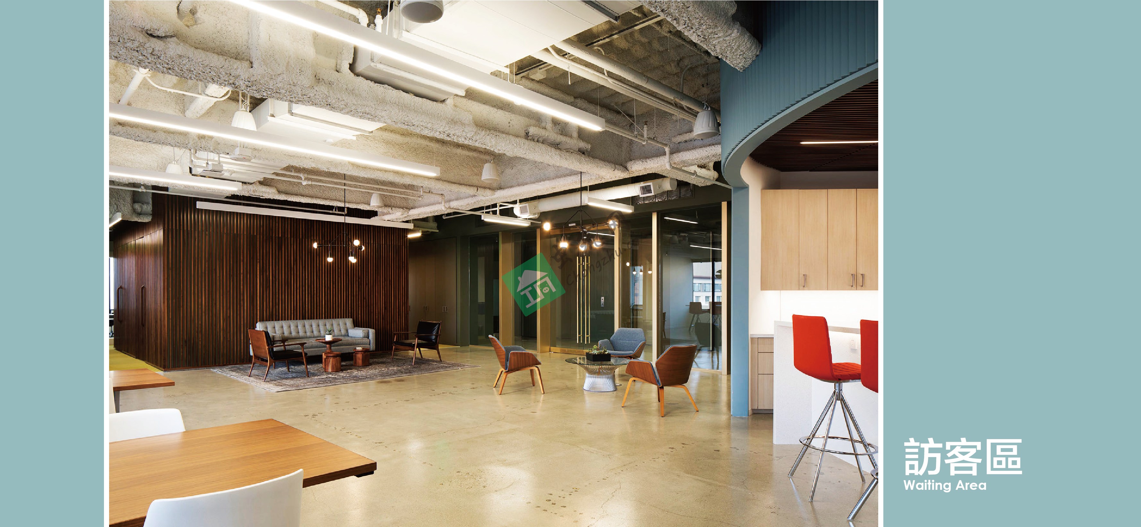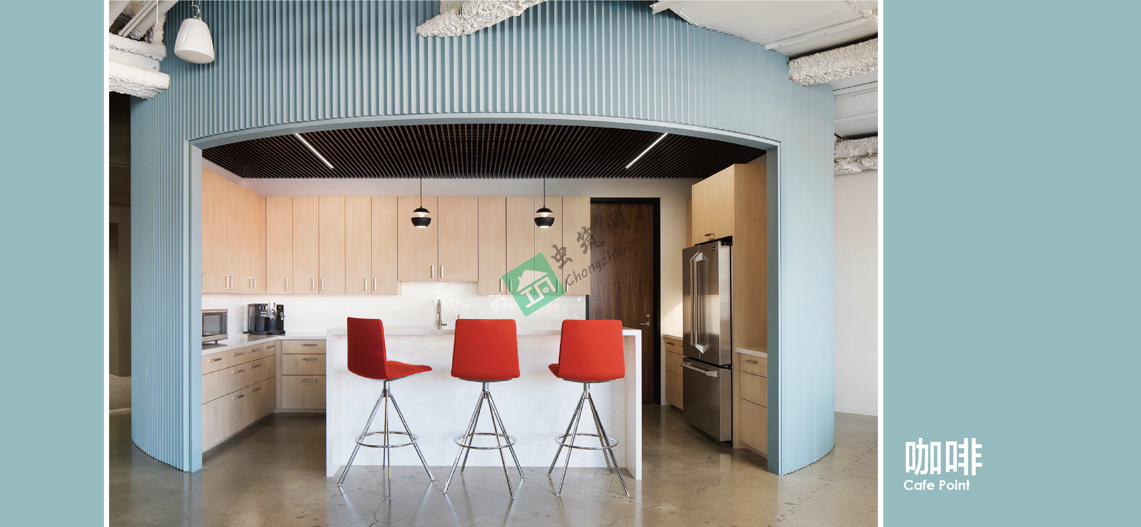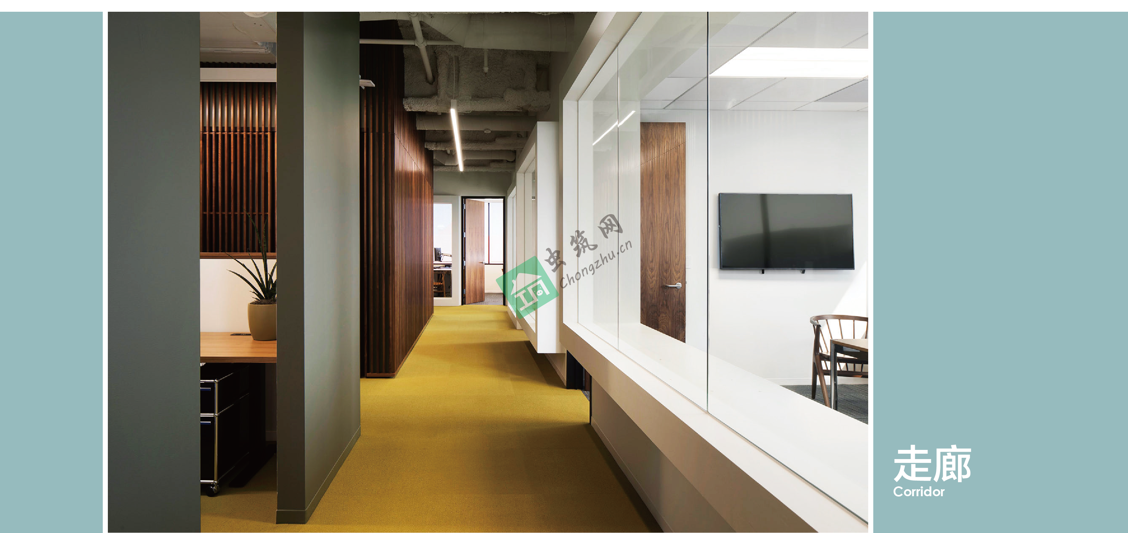項目地點:無要求
是否站內:否
項目類型:室內設計
專業類型:室內設計
建筑面積:500㎡以內
設計工期:45天
項目說明:
空間被分為2部分:開放區和工作區。開放區設有咖啡吧,暗紅色椅子和木質天花讓這一區域富有情調。地毯和中世紀風格的傢俱,令這一區域深受客戶和員工的喜愛。
為了嚴謹安靜的工作氣氛,辦公區採用了金色地毯/白牆/深色木飾。
?
JLA organized the floor into two sections: An open space and a private office zone. At the center of the social area is the food center. Inside is a snack bar. Crimson bar chairs and a slated wood ceiling add flair. Defined by an area rug and mid-century furniture, this space welcomes visitors and employees alike, setting the right balance between hip and traditional
For focused work and discreet interactions, the private section sets a hushed tone using golden-hued carpet, white walls, and rich wood accents.
……
