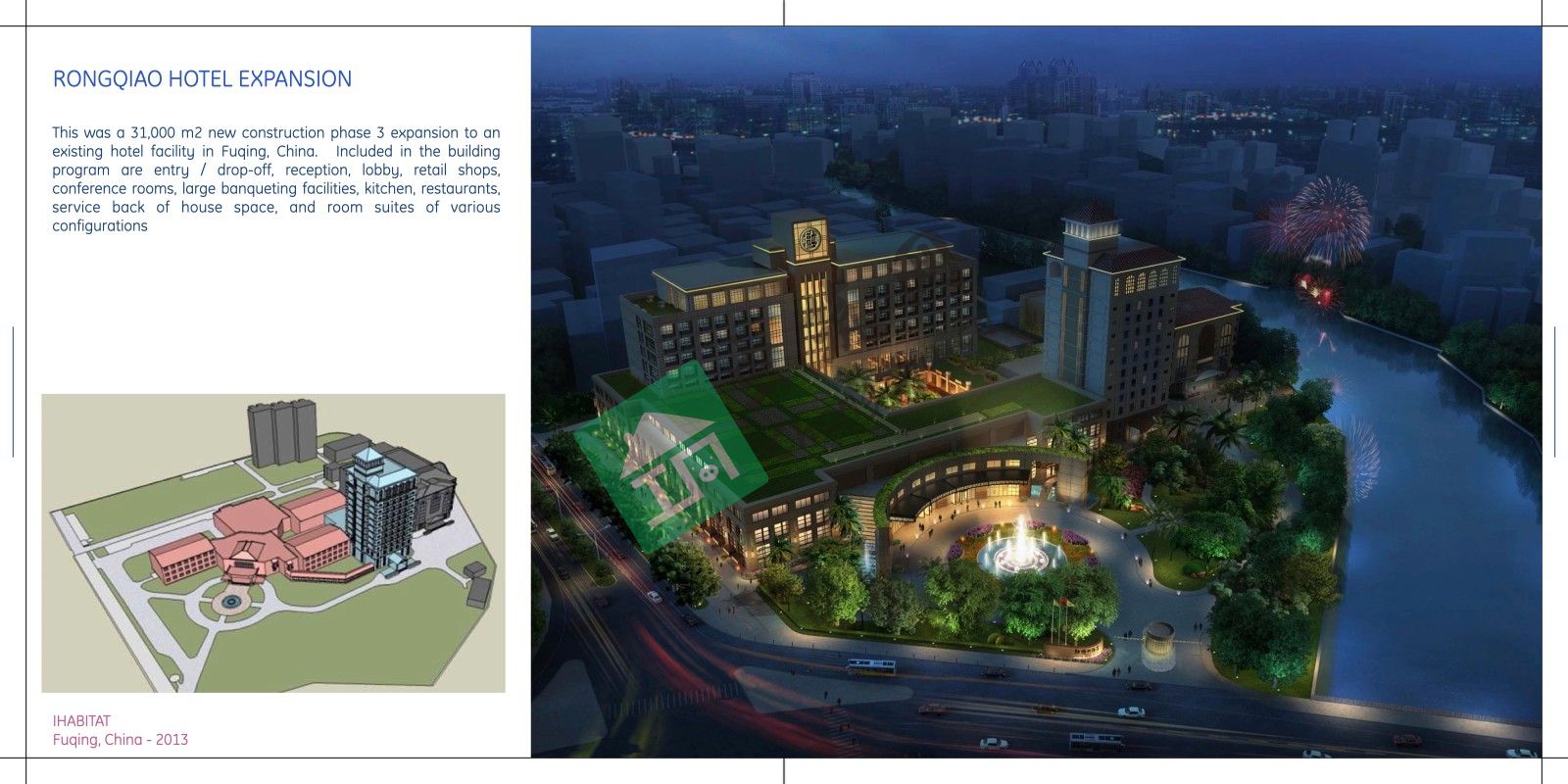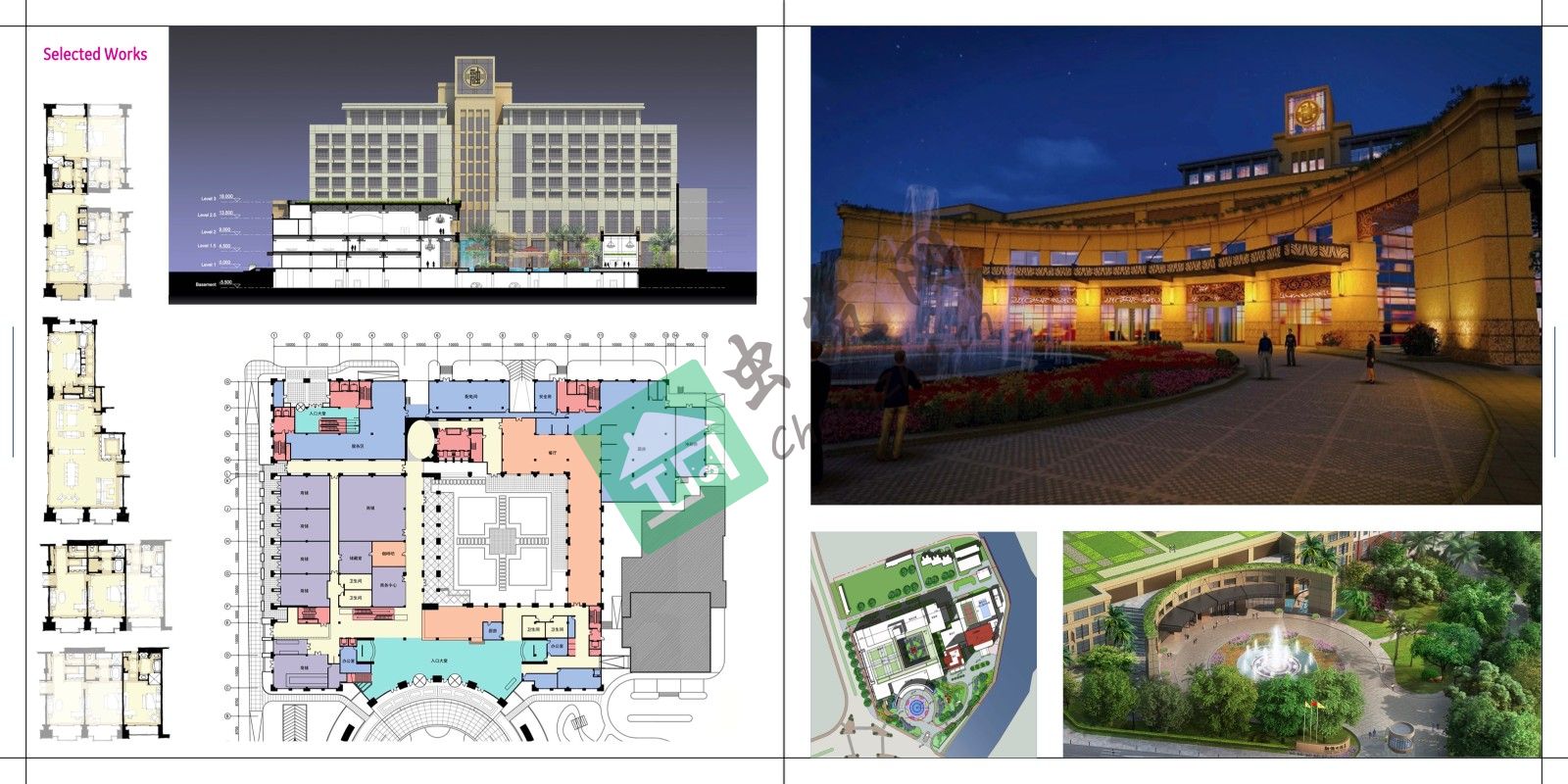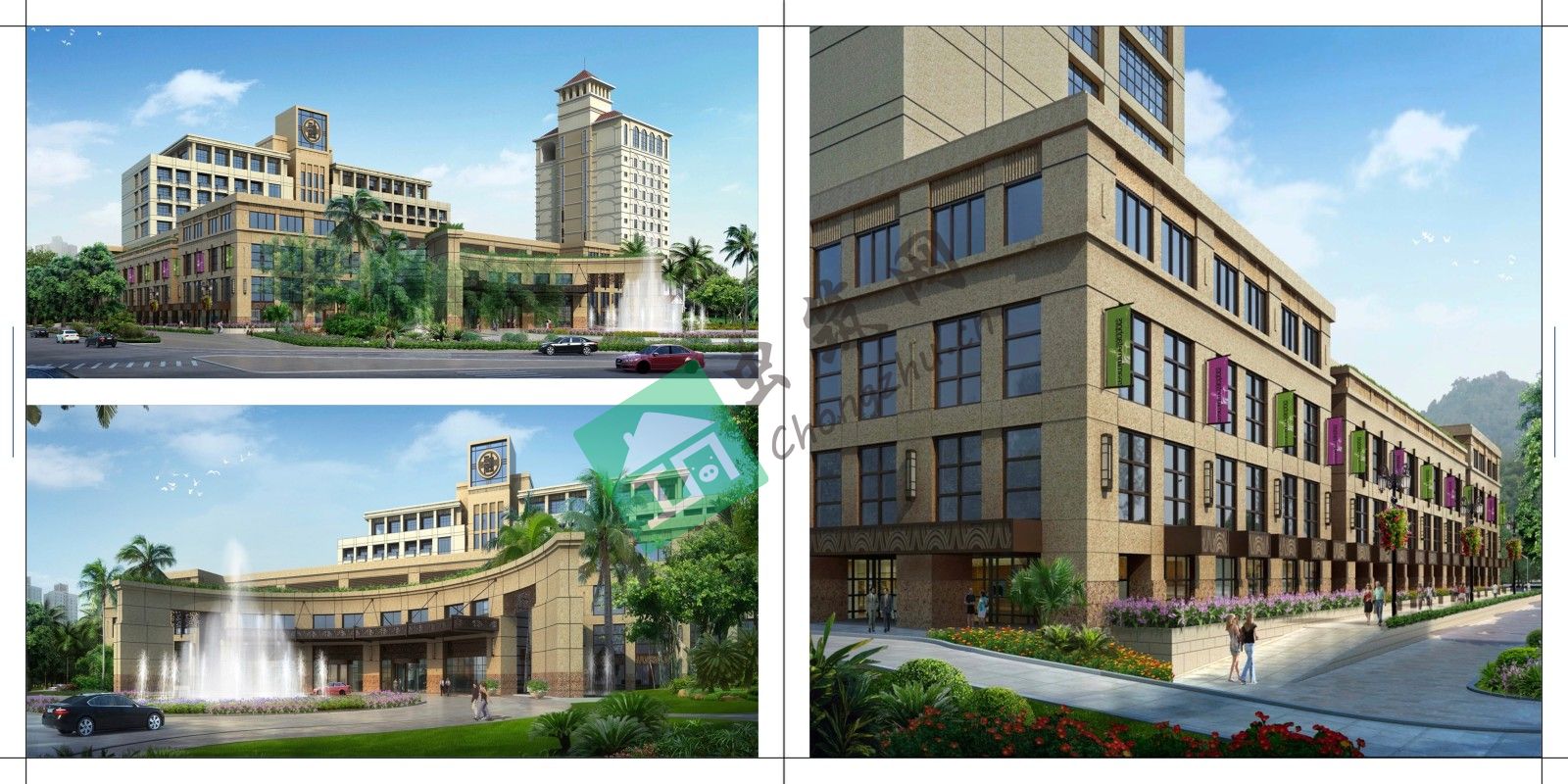項目地點:中國,福建省,福州市
是否站內:否
項目類型:民宿設計
專業類型:建筑設計
建筑面積:10000㎡以上
設計工期:127天
項目說明:
This was a 31,000 m2 new construction phase 3 expansion to an existing hotel facility in Fuqing, China. Included in the building program are entry / drop-off, reception, lobby, retail shops, conference rooms, large banqueting facilities, kitchen, restaurants, service back of house space, and room suites of various configurations. The project was completed in BIM and focused on the Architectural design and interior space planning.??
This is the third phase of a 31,000m2 new construction expansion to the existing hotel facilities in Fuqing, China. The architectural plan includes entrance/disembarkation, reception, lobby, retail stores, meeting rooms, large banquet facilities, kitchens, restaurants, family space services, and room suites in various configurations. The project was completed in BIM, focusing on architectural design and interior space planning.?



